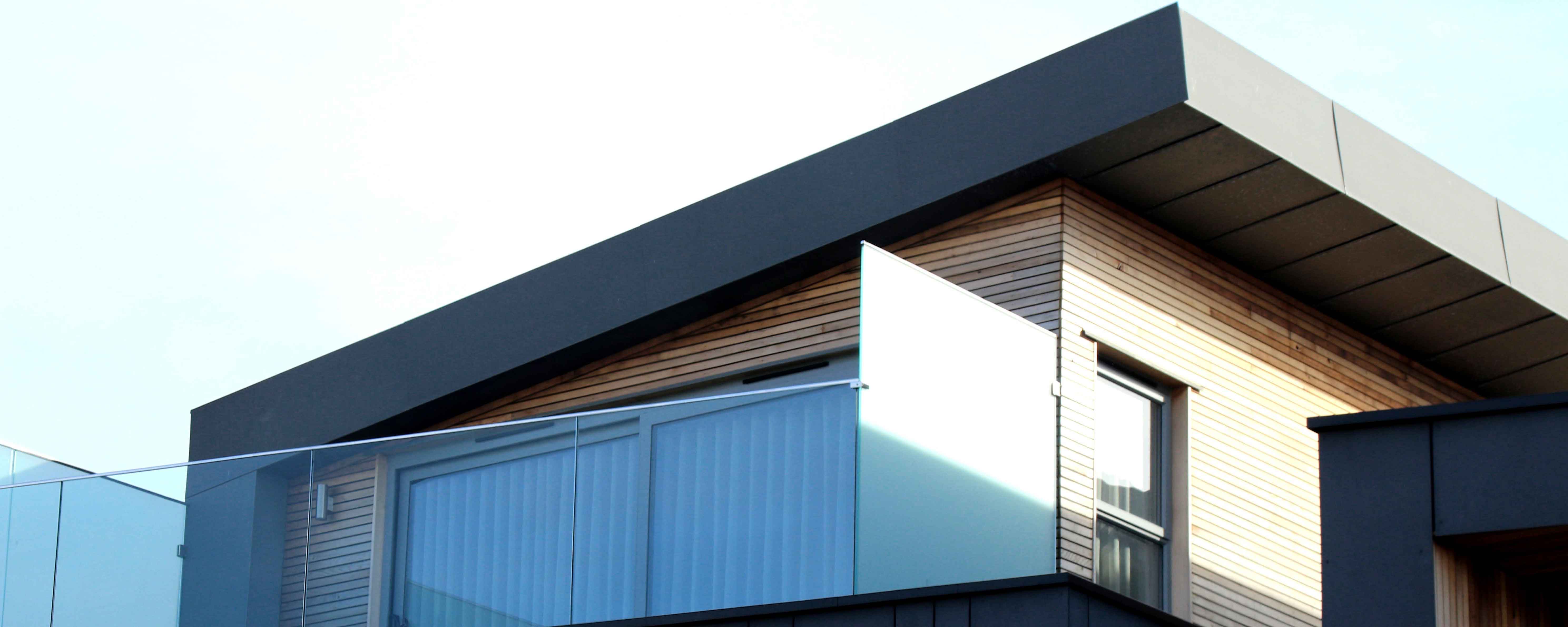SLAB APPLICATION

Signature Homes
“The complexity of the architecture of signature homes often exploit the limitations of most slab system. The Fluted Floor is capable of expanding on the engineering limitations that would otherwise hinder other systems. One of the critical ways in which the Fluted Floor expands in its capabilities as a cutting-edge slab system is in its spanning ability, boasting of lengths as high as 10 m without the need for any propping.
The slab is capable of various cantilever lengths to compliment the floating concrete aesthetic. The Fluted Floor can be crafted into various slab geometries among which includes curves. Designed holes for skylights are easily accommodated by the slab to bring light into any dark or cold space. Holes accommodating bold glass floor features can also easily be incorporated into the slab as well. When the Fluted Floor is coupled with our lightweight main beams, they eliminate the need for any down-stand beam intruding on the head height and open feel of any space.”
For grand entrance spaces, usually propping is the limiting factor for roof slab construction over double volume areas due the limitations of the available heights of propping. With the Fluted Floor, there are no limits that exist which could hamper any desired volume height - be it double, triple or even quadruple for that matter.
“Since it is only right that the beauty of a home should be matched or bettered by the comfort. Not only does the Fluted Floor provide the structural engineering quality to signature homes, but it is also designed to care for the comfort of the occupants.
The slab provides the very best in thermal insulation (R = 5.8) for home owners by maintaining temperatures within the different floor levels. Whilst the Fluted Floor performs excellently at preventing temperature leakage between floors, by including our EcoComfort Underfloor HeatingTM, the warmth of your floor can now be controlled to your desired comfort.
Hearing footsteps and various noises emanating from other floor levels, is another critical factor that disrupts occupant discomfort. The Fluted Floor is designed to isolate each floor level from one another ensuring that disruptive sounds on one floor does not intrude on the peace and quiet of adjacent floor levels.”
The design quality of a slab system affects the long-term maintenance of floor finishes. The Fluted Floor is both designed and constructed with the longevity of finishes in mind - even to the point where the concrete surface of the Fluted Floor itself can be polished into a designer concrete floor. Both the steel material quality and concrete quality are managed strictly by our engineers to ensure that the floor will ultimately serve as the best platform for any floor finish you desire.

